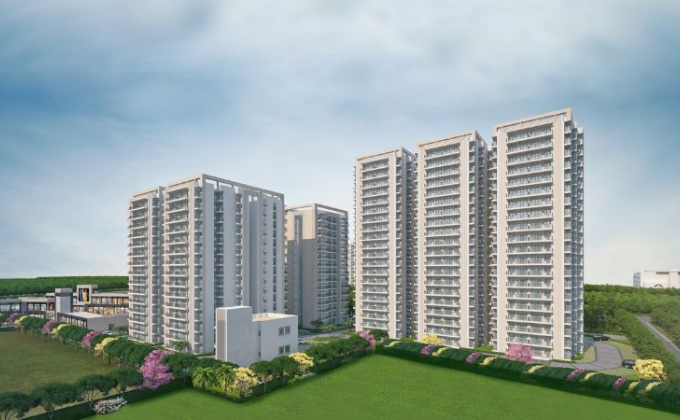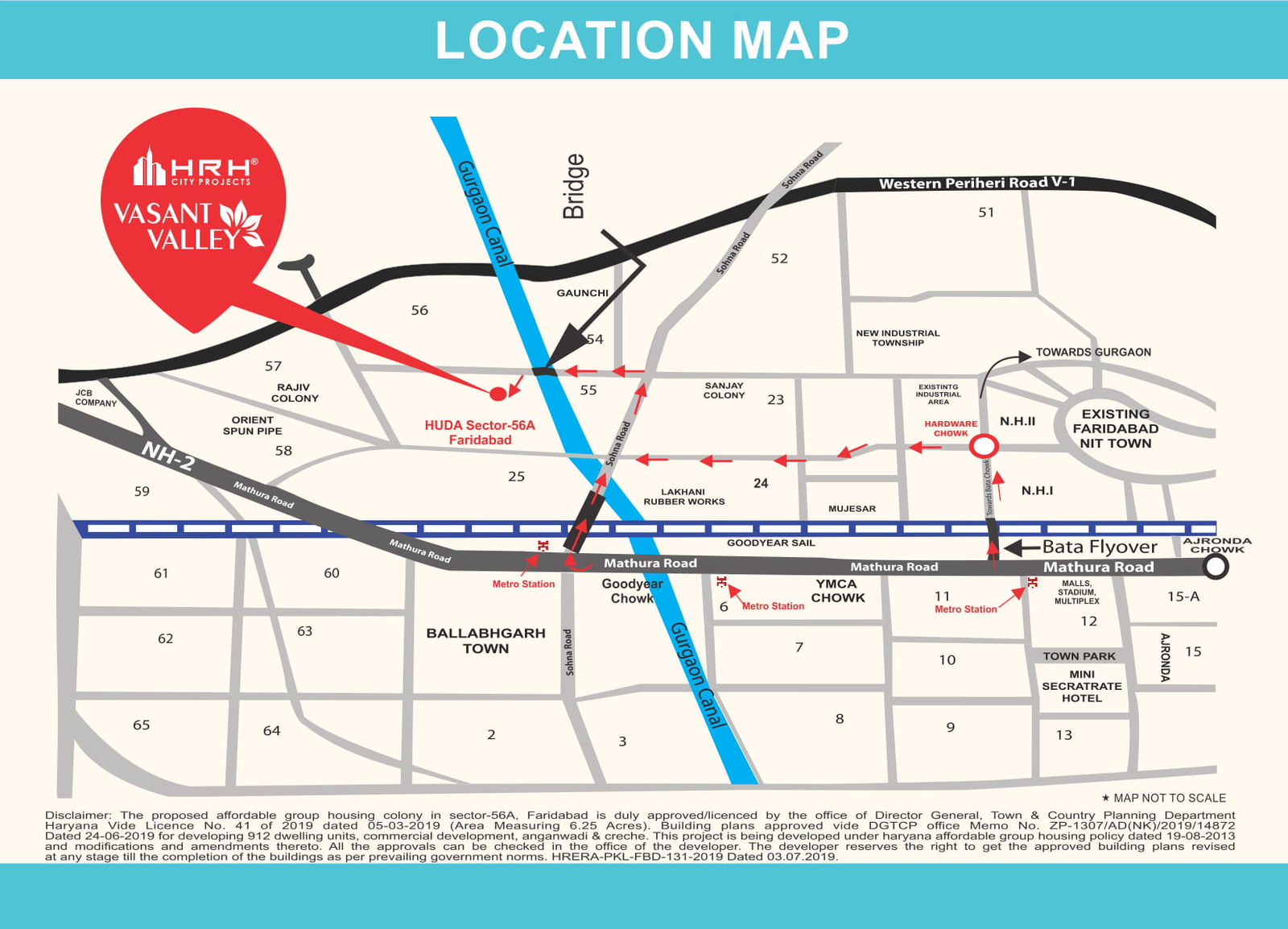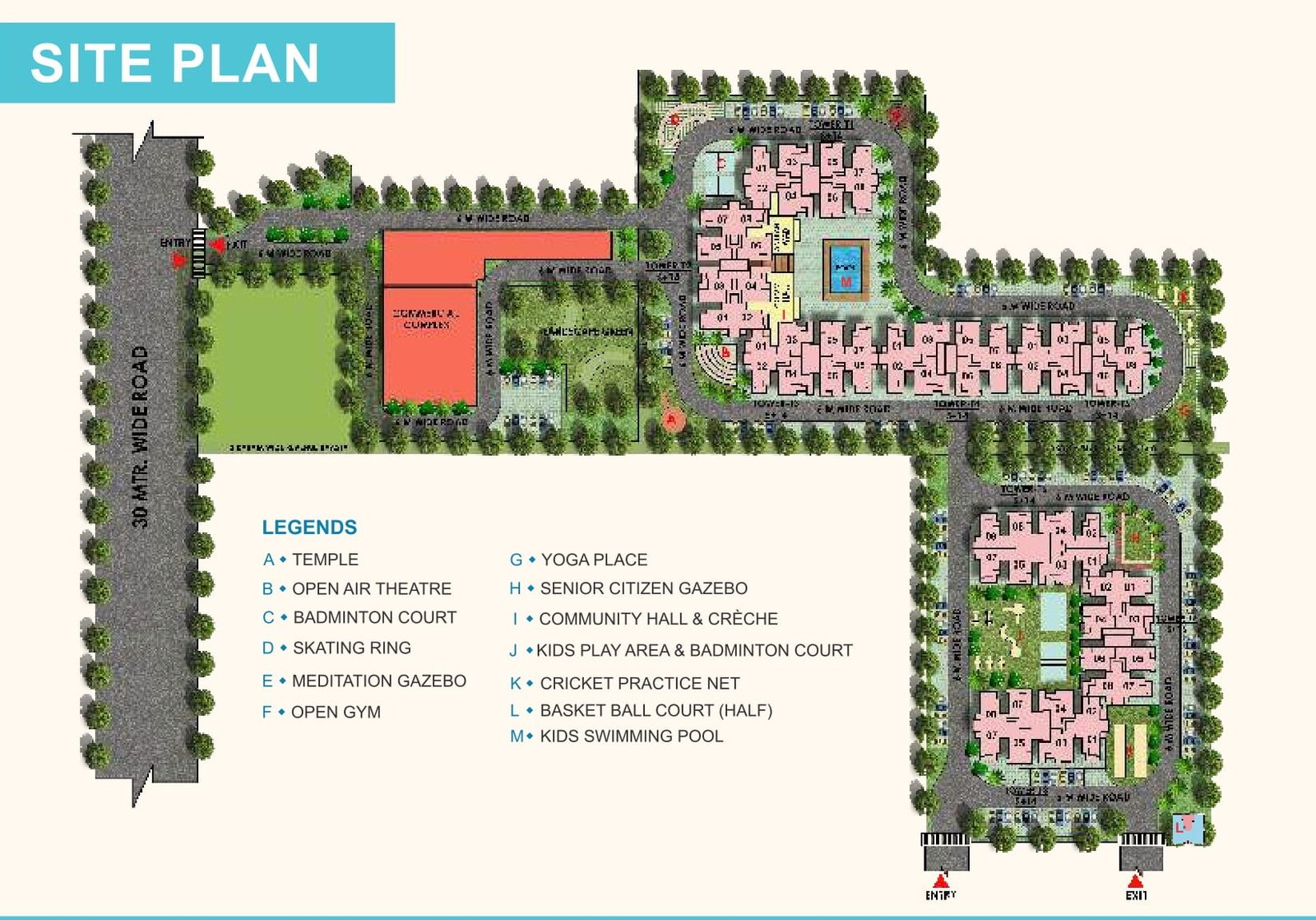
MRG Primark Sector 90, New Gurgaon
MRG Primark Sector 90, Gurgaon MRG Primark – New Affordable…
COMING SOON
Rs.30 Lacs Onwards
Sector 56A, Faridabad, Haryana 121004, India
BOOKING OPEN
Rs.21 .84 Lacs
[vc_row][vc_column][vc_row_inner][vc_column_inner][vc_custom_heading text=”HRH Vasant Valley” google_fonts=”font_family:ABeeZee%3Aregular%2Citalic|font_style:400%20regular%3A400%3Anormal” el_class=”heading”][/vc_column_inner][vc_column_inner][/vc_column_inner][/vc_row_inner][vc_row_inner][vc_column_inner][vc_column_text]HRH Vasant Valley Affordable Housing Project Faridabad at Sector 56 A
HRH Vasant Valley, the new affordable housing project introduced by HRH City Projects Private Limited, it is located in sector 56, A Faridabad, in a well developed HUDA Sector and adjacent to highly populated HUDA Sector 55 Faridabad. There are total 912 spacious apartments, out of which there are 228, 3BHK units and 684 2 BHK units, The project is included under the HUDA Affordable Housing Scheme.
Besides, it features a plethora of modern and high-class amenities. This, in turn, will give the residents a life of comfort. Additionally, lush greens, 24×7 power in common areas, and water backup. It will provide its residents with everything they would need to live a peaceful life.[/vc_column_text][vc_custom_heading text=”ABOUT HRH City:” google_fonts=”font_family:ABeeZee%3Aregular%2Citalic|font_style:400%20regular%3A400%3Anormal” el_class=”heading”][/vc_column_inner][vc_column_inner][vc_column_text]Promoters of HRH has over 40 years of track record of sustained growth, customer satisfaction, and innovation. The company is developing 7 lakh sq ft of affordable residential property, and more than 8 lakh sq ft is on its way.
HRH’s primary business is development of residential, commercial and retail properties. The company has a unique business model with earnings arising from development and rentals. Its exposure across businesses, segments and geographies, mitigates any down-cycles in the market. From developing residential, commercial properties, now company has entered into the affordable housing and affordable commercial projects.[/vc_column_text][vc_custom_heading text=”License DETAILS” google_fonts=”font_family:ABeeZee%3Aregular%2Citalic|font_style:400%20regular%3A400%3Anormal” el_class=”heading”][/vc_column_inner][vc_column_inner][vc_column_text]
|
Project Name |
HRH City Vasant Valley |
| Location | Sector 56A, Faridabad |
| Total Project Area | 6.25 Acre |
| License Date | 26/03/2019 |
| License No. | 41 of 2019 |
| RERA NO. | HRERA-PKL-FBD-131-2019 |
| Typology | 2/3 BHK Apartments |
| Number of Flats | 912 Flats |
| Number of Towers | 8 Towers |
| Size Ranging from (Carpet Area) | 645.41 to 533.65 Sq. Ft. |
[/vc_column_text][/vc_column_inner][/vc_row_inner][vc_row_inner][vc_column_inner][vc_custom_heading text=”PROJECT Basic Amenities & Facilities” google_fonts=”font_family:ABeeZee%3Aregular%2Citalic|font_style:400%20regular%3A400%3Anormal” el_class=”heading”][/vc_column_inner][vc_column_inner][vc_column_text]
[/vc_column_text][/vc_column_inner][/vc_row_inner][vc_row_inner][vc_column_inner][vc_custom_heading text=”Project Features” google_fonts=”font_family:ABeeZee%3Aregular%2Citalic|font_style:400%20regular%3A400%3Anormal” el_class=”heading”][/vc_column_inner][vc_column_inner][vc_column_text]
[/vc_column_text][/vc_column_inner][/vc_row_inner][vc_row_inner][vc_column_inner][vc_custom_heading text=”HRH Vasant Valley Price List” google_fonts=”font_family:ABeeZee%3Aregular%2Citalic|font_style:400%20regular%3A400%3Anormal” el_class=”heading”][/vc_column_inner][vc_column_inner][vc_column_text]
| Unit | Carpet Area Sq.Ft | Balcony Area Sq.Ft | Total Area | Total cost |
| 3 BHK Type E | 644.947 | 104.981 | 749.928 | 26.30 Lacs Only |
| 2 BHK Type F | 481.528 | 131.019 | 612.547 | 19.76 Lacs Only |
| 2 BHK Type G | 480.365 | 98.448 | 578.813 | 19.71 Lacs Only |
| 3 BHK Type H | 643.235 | 102.215 | 745.450 | 26.23 Lacs Only |
Cheque in favour of “M/S HRH City Projects Private Limited“[/vc_column_text][/vc_column_inner][/vc_row_inner][vc_row_inner][vc_column_inner][vc_custom_heading text=”Payment Plan” google_fonts=”font_family:ABeeZee%3Aregular%2Citalic|font_style:400%20regular%3A400%3Anormal” el_class=”heading”][/vc_column_inner][vc_column_inner][vc_column_text]
| TIME OF PAYMENT | PERCENTAGE OF THE TOTAL PRICE PAYABLE |
| AT THE TIME OF APPLICATION | 5% OF FLAT COST |
| WITHIN 15 DAYS FROM THE DATE OF ALLOTMENT | 20% OF FLAT COST |
| WITHIN 6 MONTHS FROM THE DATE OF ALLOTMENT | 12.5% OF FLAT COST |
| WITHIN 12 MONTHS FROM THE DATE OF ALLOTMENT | 12.5% OF FLAT COST |
| WITHIN 18 MONTHS FROM THE DATE OF ALLOTMENT | 12.5% OF FLAT COST |
| WITHIN 24 MONTHS FROM THE DATE OF ALLOTMENT | 12.5% OF FLAT COST |
| WITHIN 30 MONTHS FROM THE DATE OF ALLOTMENT | 12.5% OF FLAT COST |
| WITHIN 36 MONTHS FROM THE DATE OF ALLOTMENT | 12.5% OF FLAT COST |
[/vc_column_text][/vc_column_inner][/vc_row_inner][vc_row_inner][vc_column_inner][vc_custom_heading text=”HRH Vasant Valley Floor Plan” google_fonts=”font_family:ABeeZee%3Aregular%2Citalic|font_style:400%20regular%3A400%3Anormal” el_class=”heading”][/vc_column_inner][vc_column_inner][vc_media_grid element_width=”6″ gap=”10″ grid_id=”vc_gid:1630052973747-80258550-6b52-0″ include=”16910,16911,16912,16913″][/vc_column_inner][/vc_row_inner][vc_row_inner][vc_column_inner][vc_custom_heading text=”HRH Vasant Valley Location Map” google_fonts=”font_family:ABeeZee%3Aregular%2Citalic|font_style:400%20regular%3A400%3Anormal” el_class=”heading”][/vc_column_inner][vc_column_inner][vc_column_text] [/vc_column_text][/vc_column_inner][/vc_row_inner][vc_row_inner][vc_column_inner][vc_custom_heading text=”HRH Vasant Valley Site Plan” google_fonts=”font_family:ABeeZee%3Aregular%2Citalic|font_style:400%20regular%3A400%3Anormal” el_class=”heading”][/vc_column_inner][vc_column_inner][vc_column_text]
[/vc_column_text][/vc_column_inner][/vc_row_inner][vc_row_inner][vc_column_inner][vc_custom_heading text=”HRH Vasant Valley Site Plan” google_fonts=”font_family:ABeeZee%3Aregular%2Citalic|font_style:400%20regular%3A400%3Anormal” el_class=”heading”][/vc_column_inner][vc_column_inner][vc_column_text] [/vc_column_text][/vc_column_inner][/vc_row_inner][/vc_column][/vc_row]
[/vc_column_text][/vc_column_inner][/vc_row_inner][/vc_column][/vc_row]

MRG Primark Sector 90, Gurgaon MRG Primark – New Affordable…
Rs.30 Lacs Onwards

Pareena Hanu Residency Overview Pareena Hanu Residency is new affordable…
Rs.33 Lacs Onwards