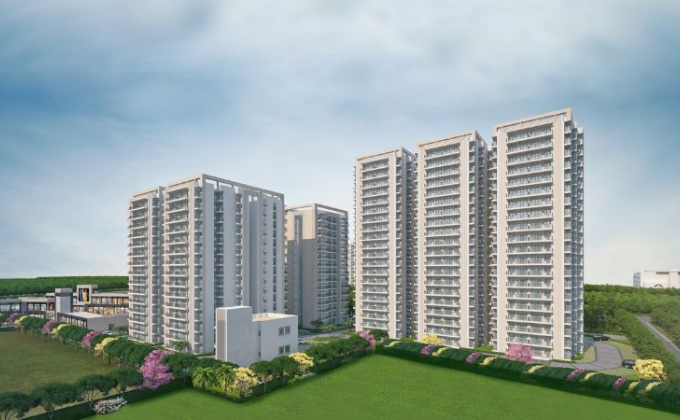
MRG Primark Sector 90, New Gurgaon
MRG Primark Sector 90, Gurgaon MRG Primark – New Affordable…
COMING SOON
Rs.30 Lacs Onwards
Sector 103, Gurugram, Haryana 122006, India
BOOKING OPEN
Rs.21 .88 Lacs Onwards
[vc_row][vc_column][vc_row_inner][vc_column_inner][vc_custom_heading text=”HCBS Auroville” google_fonts=”font_family:ABeeZee%3Aregular%2Citalic|font_style:400%20regular%3A400%3Anormal” el_class=”heading”][/vc_column_inner][/vc_row_inner][vc_row_inner][vc_column_inner][vc_column_text]HCBS Auroville is an answer to all who seek for a great property at an affordable cost. Launched by HCBS Developments Ltd, HCBS Auroville sprawls over a land area of 8.75 acres with almost 50% of open area within it. This upcoming affordable project is RERA approved and is in Sector 103, Gurgaon.
The project will house 1210 units of both 2 BHK and 3 BHK apartments across 11 towers and at a maximum capacity of 14 floors per tower. The attractive aspect of the project is that it is covered under PMAY and thus giving buyers a cost benefit of approximately 2.67 lakhs. Completion of the project is expected in next 4 years. Several amenities are available in the open area and the proximity to transport modes, schools and hospitals make the property a definite grab!
[/vc_column_text][vc_custom_heading text=”About HCBS Group” google_fonts=”font_family:ABeeZee%3Aregular%2Citalic|font_style:400%20regular%3A400%3Anormal” el_class=”heading”][/vc_column_inner][vc_column_inner][vc_column_text]‘HCBS’ has grown steadily since its inception. The company’s intention is to have a sustained and managed growth by maintaining a low debt-to-equity ratio.
The company’s success lies in its ability to attract, retain and hire experienced , professional personnel with its people-friendly HR policies and maintaining the perfect work-life balance, thus keeping the attrition of employees to the lowest level.
Also, by being extremely competitive in pricing, highly quality conscious & executing only premium projects which are power packed with state-of-the-art living amenities and by providing world class sales and after sales environment to all, small or large.[/vc_column_text][vc_custom_heading text=”License DETAILS” google_fonts=”font_family:ABeeZee%3Aregular%2Citalic|font_style:400%20regular%3A400%3Anormal” el_class=”heading”][/vc_column_inner][vc_column_inner][vc_column_text]
| Project Name | HCBS Auroville |
| Location | Sector 103, Gurugram |
| Total Project Area | 8.75 Acres |
| License No. | 2 OF 2021 |
| License Date | 21/01/2021 |
| RERA NO. |
67 of 2021 |
| Typology |
2, 3 BHK Apartments |
| Number of Towers | 11 |
| Number of Units | 1210 |
[/vc_column_text][/vc_column_inner][/vc_row_inner][vc_row_inner][vc_column_inner][vc_custom_heading text=”PROJECT Amenities” google_fonts=”font_family:ABeeZee%3Aregular%2Citalic|font_style:400%20regular%3A400%3Anormal” el_class=”heading”][/vc_column_inner][vc_column_inner][vc_column_text]
[/vc_column_text][/vc_column_inner][/vc_row_inner][vc_row_inner][vc_column_inner][vc_custom_heading text=”Project Highlights” google_fonts=”font_family:ABeeZee%3Aregular%2Citalic|font_style:400%20regular%3A400%3Anormal” el_class=”heading”][/vc_column_inner][vc_column_inner][vc_column_text]
[/vc_column_text][/vc_column_inner][/vc_row_inner][vc_row_inner][vc_column_inner][vc_custom_heading text=”Location Advantages” google_fonts=”font_family:ABeeZee%3Aregular%2Citalic|font_style:400%20regular%3A400%3Anormal” el_class=”heading”][/vc_column_inner][vc_column_inner][vc_column_text]
[/vc_column_text][/vc_column_inner][/vc_row_inner][vc_row_inner][vc_column_inner][vc_custom_heading text=”HCBS Auroville Price List” google_fonts=”font_family:ABeeZee%3Aregular%2Citalic|font_style:400%20regular%3A400%3Anormal” el_class=”heading”][/vc_column_inner][vc_column_inner][vc_column_text]
| Unit Type | No. of Units | Carpet Area (Sq.FT.) | Balcony Area (Sq.Ft.) | Total Price | Booking Amount |
| 3 BHK Aparment (T-1) | 400 | 643.25 | 109.68 | 28,01,650/- | 1,35,083/- |
| 3 BHK Aparment (T-2) | 101 | 640.67 | 110.44 | 27,90,814/- | 1,34,541/- |
| 2 BHK + Store Aparment (T-3) | 307 | 640.67 | 110.44 | 27,90,814/- | 1,34,541/- |
| 2 BHK Aparment (T-4) | 150 | 497.19 | 102.68 | 21,88,198/- | 1,04,410/- |
| 2 BHK Aparment (T-5) | 150 | 498.15 | 105.37 | 21,92,230/- | 1,04,612/ |
[/vc_column_text][/vc_column_inner][/vc_row_inner][vc_row_inner][vc_column_inner][vc_custom_heading text=”Payment Plan” google_fonts=”font_family:ABeeZee%3Aregular%2Citalic|font_style:400%20regular%3A400%3Anormal” el_class=”heading”][/vc_column_inner][vc_column_inner][vc_column_text]
| Time of Payment | Percentage of the Total Price Payable |
| At the time of Submission of Application for Allotment | 5% of the Total Sale Price |
| At the time of Allotment of Unit & BBA Registration | 20% of the Total Sale Price |
| At the time of Completion of Foundation | 12.5% of the Total Sale Price |
| At the time of Completion of 3rd Floor | 12.5% of the Total Sale Price |
| At the time of Completion of 7th Floor | 12.5% of the Total Sale Price |
| At the time of Completion of Super Structure | 12.5% of the Total Sale Price |
| At the time of Completion of Brick Work | 12.5% of the Total Sale Price |
| At the time of Possession | 12.5% of the Total Sale Price |
[/vc_column_text][/vc_column_inner][/vc_row_inner][vc_row_inner][vc_column_inner][vc_custom_heading text=”HCBS Auroville Floor Plan” google_fonts=”font_family:ABeeZee%3Aregular%2Citalic|font_style:400%20regular%3A400%3Anormal” el_class=”heading”][/vc_column_inner][vc_column_inner][vc_media_grid element_width=”6″ grid_id=”vc_gid:1639843381407-68a999ac-1400-0″ include=”17439,17440,17441,17442,17443″][/vc_column_inner][/vc_row_inner][vc_row_inner][vc_column_inner][vc_custom_heading text=”HCBS Auroville Location Map” google_fonts=”font_family:ABeeZee%3Aregular%2Citalic|font_style:400%20regular%3A400%3Anormal” el_class=”heading”][/vc_column_inner][vc_column_inner][vc_column_text] [/vc_column_text][/vc_column_inner][/vc_row_inner][vc_row_inner][vc_column_inner][vc_custom_heading text=”HCBS Auroville Site Plan” google_fonts=”font_family:ABeeZee%3Aregular%2Citalic|font_style:400%20regular%3A400%3Anormal” el_class=”heading”][vc_column_text]
[/vc_column_text][/vc_column_inner][/vc_row_inner][vc_row_inner][vc_column_inner][vc_custom_heading text=”HCBS Auroville Site Plan” google_fonts=”font_family:ABeeZee%3Aregular%2Citalic|font_style:400%20regular%3A400%3Anormal” el_class=”heading”][vc_column_text] [/vc_column_text][/vc_column_inner][vc_column_inner][vc_column_text][/vc_column_text][/vc_column_inner][/vc_row_inner][/vc_column][/vc_row]
[/vc_column_text][/vc_column_inner][vc_column_inner][vc_column_text][/vc_column_text][/vc_column_inner][/vc_row_inner][/vc_column][/vc_row]

MRG Primark Sector 90, Gurgaon MRG Primark – New Affordable…
Rs.30 Lacs Onwards

Pareena Hanu Residency Overview Pareena Hanu Residency is new affordable…
Rs.33 Lacs Onwards